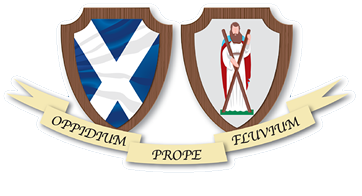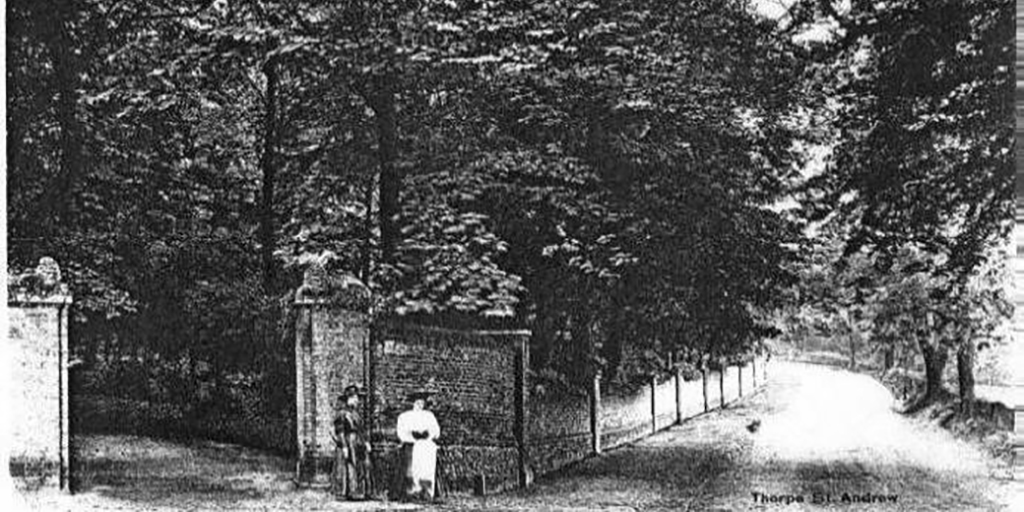
Town History
Thorpe St Andrew lies immediately to the east of the City of Norwich and had a population at the census of 2011 of over 14,000. For much of its existence Thorpe was a small riverside village but expanded substantially during the last two hundred years.
During the nineteenth century, as the village developed on both sides of the Yarmouth Road, Thorpe became a popular destination for visitors from Norwich and further afield who came to enjoy events such as the Thorpe Water Frolic and visit the riverside pleasure gardens and public house. The village also became a popular place of residence for wealthy Norwich businessmen who wanted a pleasant place to live with easy access to the city.
There was some local industry including boat building, the extraction of marl and farming but which are now long gone. On the darker side Thorpe was the scene of one of the worst accidents in railway history when two trains collide head-on in September 1874 causing 25 deaths and many injuries.
The twentieth century saw the development of north Thorpe as new houses replaced farms and private estates. Toward the end of the century the Dussindale development to the east of Thorpe brought more housing.
Historic Buildings
Thorpe Lodge
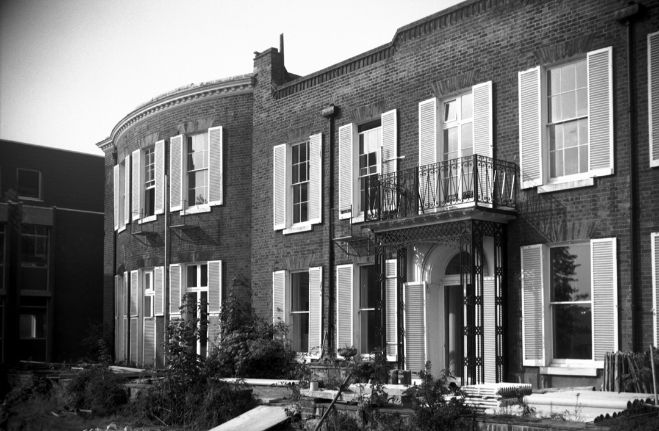
Most recently the offices of Broadland Council, Thorpe Lodge was the home of John Harvey, a wealthy Norwich textile manufacturer and banker. There has been a house on this site since at least 1600 but the current one was probably built by Harvey after he moved to Thorpe in 1787. At its peak it contained a dining room, large drawing room, a billiard room, 13 best bedrooms, extensive servants quarters and a coach house. To provide himself with more privacy Harvey realigned the Yarmouth Road to the south and what is now Harvey Lane to the west where he built the well known crinkle crankle wall on the edge of his estate. Thorpe Lodge was where the Thorpe Water Frolic was held by Harvey until his death in 1842. The top storey of the building and the east wing have since been removed but it remains an impressive building..
Thorpe Road gazebo
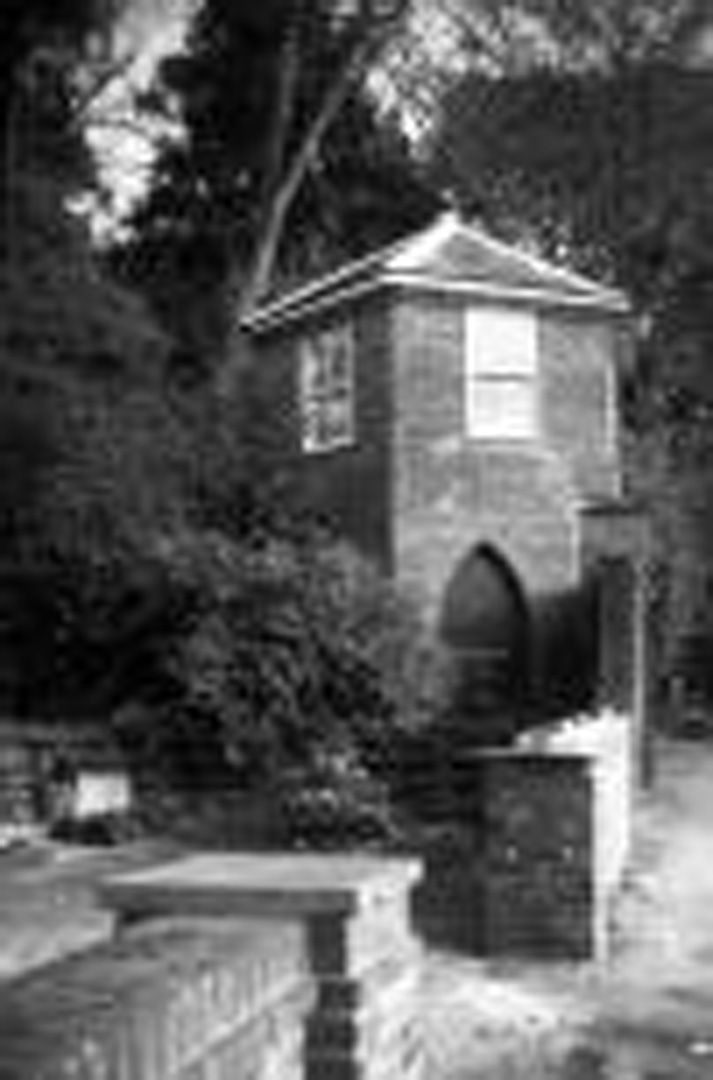
About 100 metres east of the entrance to Thorpe Lodge is what was formerly a gazebo or summer house built by John Harvey, probably in the late eighteenth century soon after he acquired the lodge and surrounding land. It is a hexagonal brick building with a tiled roof standing on an arch with a doorway providing access from the Yarmouth Road. For many years it was within the Thorpe Lodge estate but is now in private hands. In Harvey's time it contained a camera obscura which enabled views of the river valley to be reflected and sketched.
Thorpe Old Hall
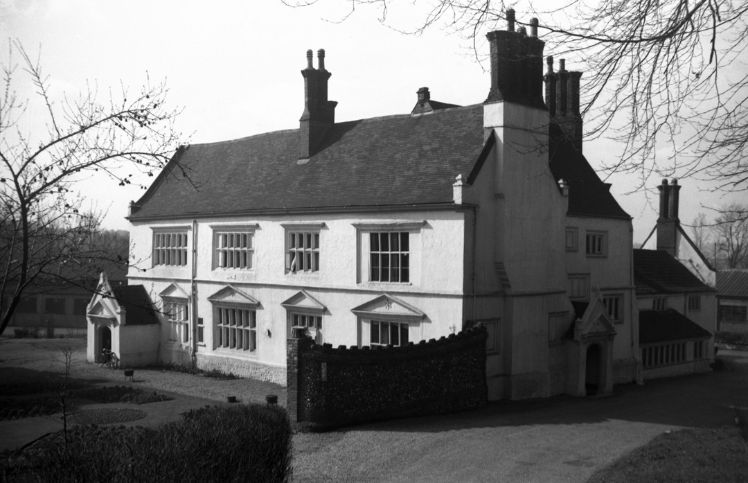
To the south of the Yarmouth Road, just east of the junction with Harvey Lane is Thorpe Old Hall - one of the oldest buildings in Thorpe. Originally the summer palace of the Bishop of Norwich it had stables, a brew house and fish ponds, but was extensively rebuilt during the sixteenth century by the Paston family. It later formed part of John Harvey's extensive Thorpe estate and in 1838 he gave it to his daughter Harriot and her husband Thomas Blakiston, a former captain in the Royal Navy. The shields of both families can be seen on the gateway to what is now number four Yarmouth Road. During the twentieth century it was the family home of Alfred Ward who ran his boat building and cruiser hire business from there until 1963. It subsequently fell into disrepair and was severely vandalised before being restored by the theatre impresario Henry Burk who made it his home. It continues to be a private dwelling.
Walpole House
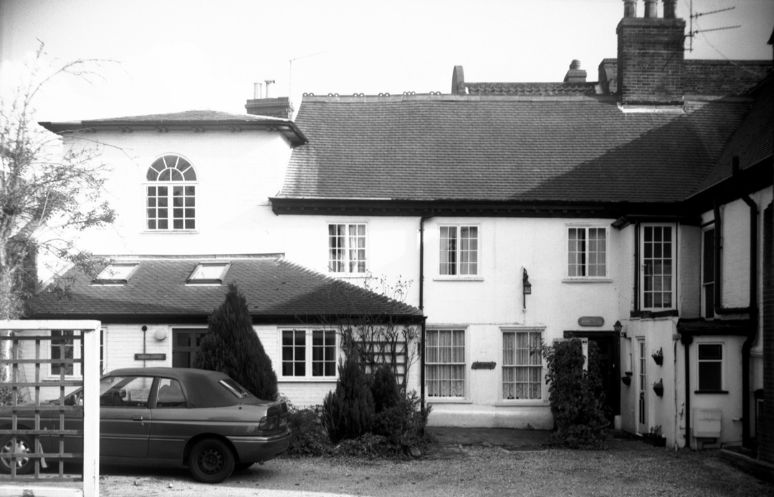
Walpole House, number 16 Yarmouth Road, was built about 1730 as an adjunct to number 12 but later became a separate building. In 1698 it was acquired by Elizabeth Coulson, the sister of Mary Chapman. Mary had been married to Samuel Chapman the Rector of Thorpe for 30 years until his death in 1700 when she may have moved in with her sister. Mary had a great interest in the compassionate care of the mentally ill, having had members of her family who had suffered. At her death in 1732 she bequeathed her wealth to be used to establish the Bethel Hospital in Norwich, the first such purpose built facility in England.
18 Yarmouth Road
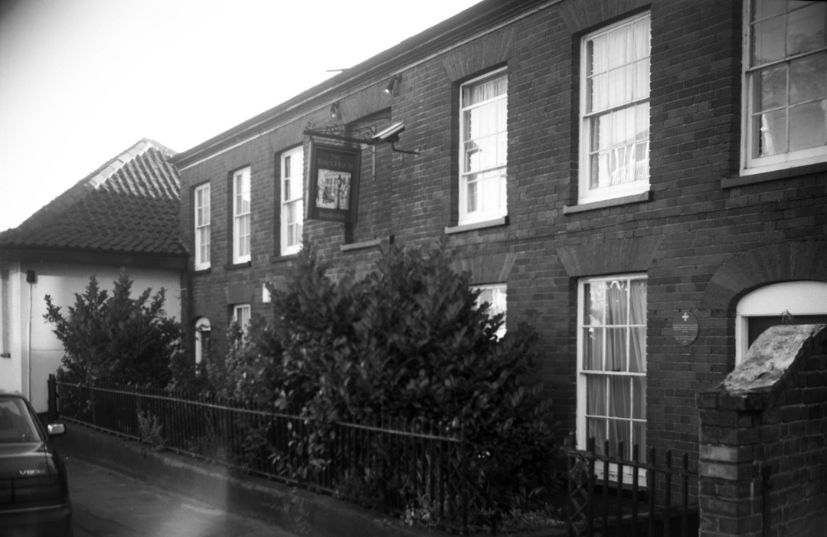
During the nineteenth century Thorpe with its river views was a popular subject with amateur and professional painters, including those of the Norwich school of artists. People such as John Thirtle, John Sell Cotman and others painted and sketched here. Number 18 was the home of John Cotman's father Edward who bought it around 1820 and lived there until his death in 1843. Two of Edward's other sons John Joseph and Miles did livded in Thorpe but probably not in their father's house. The house appears to be part of the adjoining house, number 20, but was built as a separate dwelling. Both houses are now incorporated into the Town House hotel.
The Town House
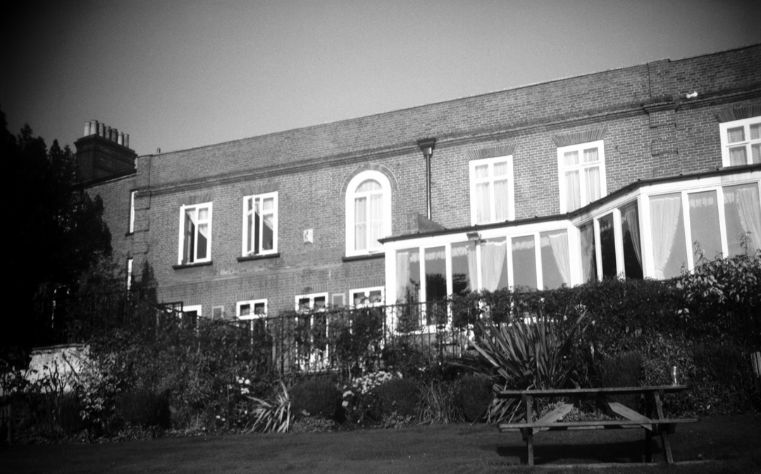
The Town House on Yarmouth Road has been a hotel since the 1950s. It was built about 1700 and was long know as the Town House although the origin of the name is unclear. It may have stood adjacent to a poorhouse owned by the parish and used to provide accommodation. Perhaps its most celebrated occupant when it was a private house was George Newbegin, a Norwich tobacco manufacturer married to the daughter of Thomas Jarrold who retired to Thorpe during the 1880s. There he enjoyed his hobby of astronomy and built an observatory in the grounds which he threw open to local people each Easter so they could share his enjoyment. In October 2000 Reginald Kray spent his last days there following his release from prison.
The River Garden
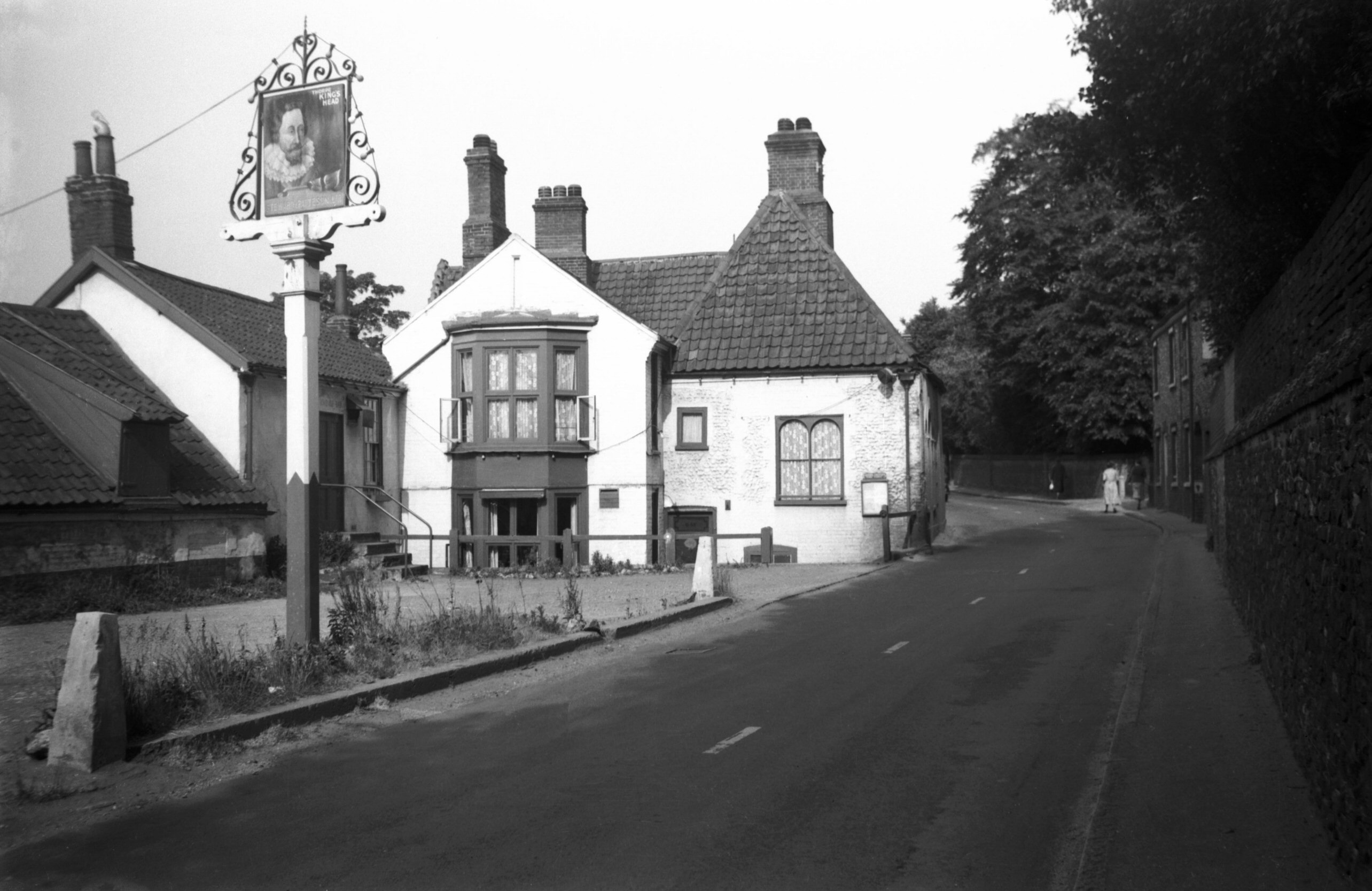
Almost next door to the Town House is The River Garden, one of the oldest public houses in Thorpe, said to date from 1650; known until 2000 as the King’s Head. The oldest part of the building, constructed of flint and brick with a steep pitched roof and three arched windows facing the Yarmouth Road is believed to date from the seventeenth century. The buildings to the left and behind were probably built during the nineteenth century. There may also have been a stable yard attached to the building but that had disappeared by the middle of the nineteenth century when the pub looked very much as it does today. It has a riverside garden for drinkers providing a view across to the Whiitlingham marshes. During the nineteenth century it was popular with rowers and sailors and for a time was the base for the Thorpe Water Frolic.
Thorpe's first school
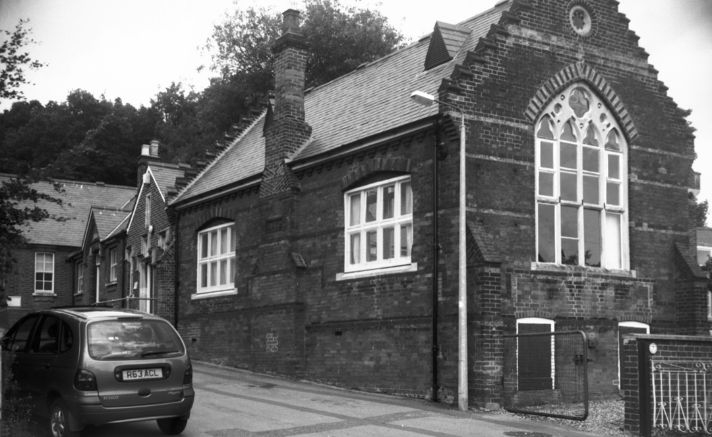
On the right a few metres up School Lane stands Thorpe's first school which is now the offices of an engineering consultancy business. The single room school was built in 1841 to provide teaching in reading, writing and arithmetic to 12 poor children of the parish. The teacher was paid £45 per annum from charitable funds and provided with a house. His house had been paid for by a bequest from a former Rector. The school was enlarged in the 1870s and a second room added twenty years later. It remained in use until new schools were built on Hillside Avenue and later on St William's Way.
Old Thorpe House
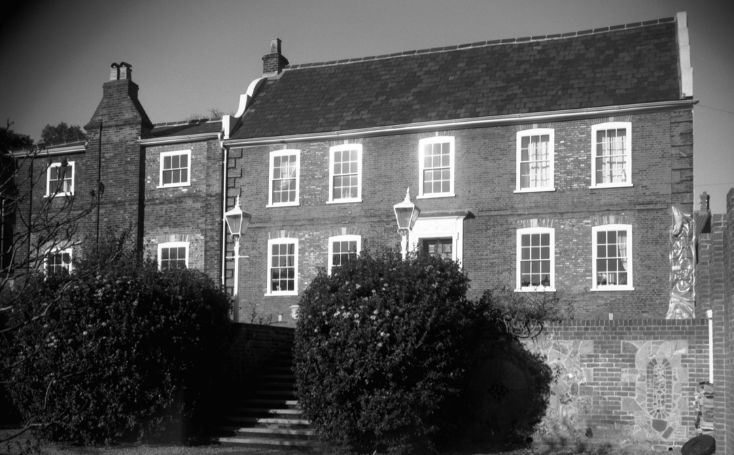
Formerly known as Thorpe House it stands on Yarmouth Road at the junction with Dales Loke behind a very large hedge. The original house was built in the seventeenth century but was extended during the eighteenth and nineteenth centuries. For a number of years until his death in 1864 it was the home of Charles Weston, a brewer who owned the St Georges Brewery in Norwich and over 40 public houses, including The Buck in Thorpe. He lived there in style. At the auction following his death it was described as having wine and beer cellars, many family rooms on the ground floor, seven family bedrooms and other facilities on the second and six servants rooms on the second floor. There was also a well stocked garden with ornamental shrubs and a terraced walk in front of the house.
The Guild House
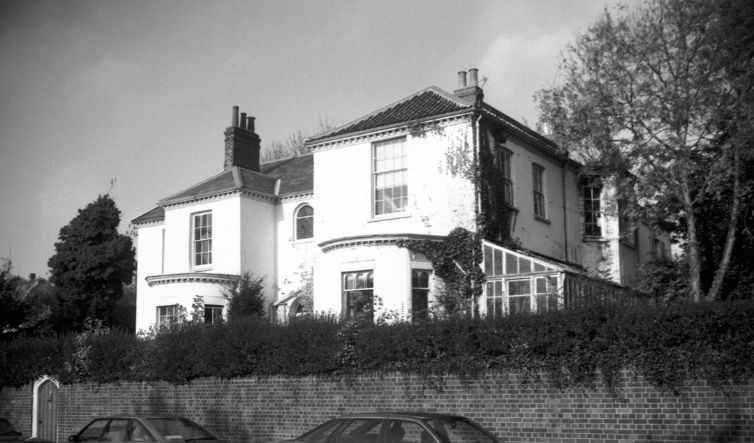
A few doors further down at number 51 is the Guild House, dating from about 1800 and very distinctive with its whitewashed exterior. Now an architect's offices it was once the home of Norwich brewer Henry Patteson, a partner in Steward and Patteson. He worked and was a partner in the business from the age of 21 until just before his death in 1908. Patteson moved to the Guild House in 1850 following his marriage to Isabella Partridge and it was the family home for 25 years. Like other successful Norwich businessmen Patteson moved to Thorpe to escape the crowded city and enjoy living by the river. He was the brother of John Patteson the Rector of Thorpe who lived in the Rectory next door. Why is known as the Guild House is unknown.
St Andrews Court

Adjacent to the church on the River Green is St Andrew's Court - once a substantial house in its own grounds but now divided into flats. It was built in the 1860s when the house that stood on the site was demolished and a new Rectory built at the same time as the new church next door was being erected. The land was obtained from William Birkbeck, a wealthy Thorpe property owner, in return for him obtaining the old Rectory further east on Yarmouth Road The first rector to live there was John Patteson, appointed in February 1867. He lived there with his family and six servants until his death.
The church of St Andrew
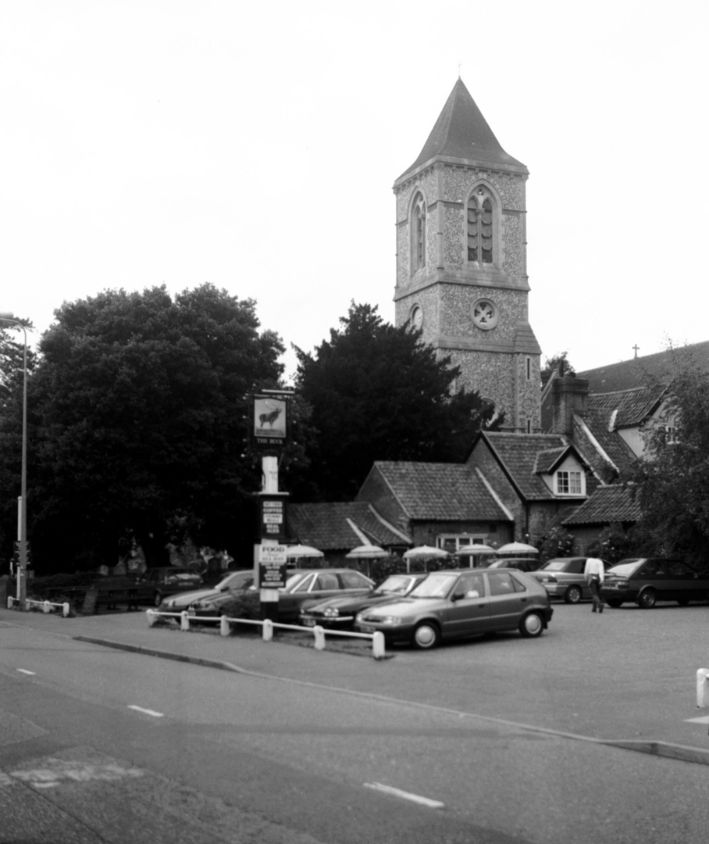
As Thorpe expanded during the nineteenth century - the population grew from just over 400 in 1801 to the 2,500 recorded in the 1901 Census - the existing thatched church on the river green was considered to be inadequate for the growing parish. It could only accommodate just over 200 worshippers with an average Sunday congregation of 100. In 1862 the Churchwardens took the momentous decision to build a new church, launching an appeal for funds which brought in £520. Two years later work commenced with local landowner William Birkbeck donated the land behind the existing church and making a substantial donation toward the cost of the building. Designed by the rather idiosyncratic architect Thomas Jeckyll it had a flint and brick exterior, roofed with small red tiles. When tt was consecrated it had double the capacity of the old church. In 1882 a new higher spire, 150 feet high, was added. It was damaged by enemy action in 1944 and eventually replaced by a smaller one in 1956. The old church was retained and subsequently partly demolished to provide a picturesque ruin leaving part of the tower and one wall of the nave open to the elements. The churchyard was closed to burials in 1858 when the cemetery on Yarmouth Road was opened. It remains the final resting place for many long established Thorpe families such as the Brindeds and the Dales and a number of notable individuals including Robert Catermole of the Thorpe Gardens, John Harvey and Mary Chapman. There was another church in Thorpe, probably dating from the Saxon period. The site can be found at the top of the Hillside allotments where there is an information board.
The Buck
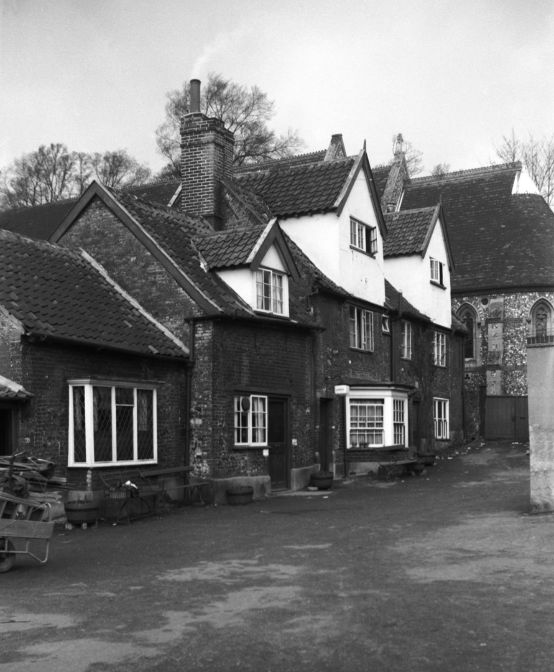
Beside the church is the former Buck public house, which had been a public house since at least the eighteenth century when it was known as the White Lion. It was owned by Charles Weston who lived nearby in Thorpe House. It may have been a public house long before that or a hall linked to the church next door. It is an intriguing building, made up several parts, each dating from different periods. The rearmost two story section adjacent to the church probably dates from the seventeenth century. The adjoining section dates from the eighteenth century while the two single story sections nearer to the road were probably added in the nineteenth century. For a time during the later nineteenth century there was also a lean-to shed but this had gone by about 1915. For many years during the nineteenth century and probably as late as the 1920s coal as well as beer was sold from here. The Buck has had a chequered history in recent years - having a succession of landlords interspersed with periods of closure before it finally closed as a public house in 2019 and was subsequently sold.
The Rushcutters
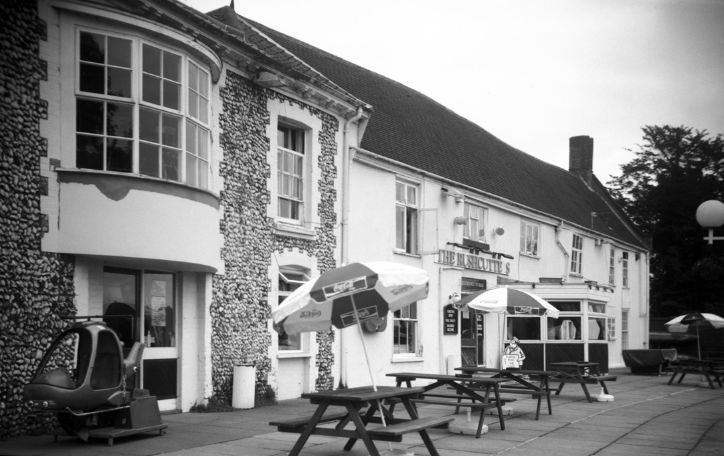
The Rushcutters, Thorpe's largest and probably oldest public house, stands besides the River Green. It has been known by different names - it was originally known as the Three Tuns, then the Thorpe Gardens and was renamed the Boat and Bottle before taking its current name in 1985. The most appealing aspect of the Rushcutters is the riverside frontage and terrace which provides a pleasant place to eat and drink. The main building dates from about 1600, is timber framed and would originally have been divided into six bays. During an investigation some years ago beams dating from about 1520 were discovered but these may have come from elsewhere to be re-used. In front of the main building are several more recent outbuildings, and the rather curious seventeenth century porch tower set at an angle to the main building. Whether the Rushcutters was built as a public house is a matter of conjecture. It has been suggested that, due to its location, it may originally have been a merchant’s house and warehouse. When Robert Cattermole was the landlord during the nineteenth century he organised the Thorpe Water Frolic here for a number of years. The property adjoining the Rushcutters, known as Monks Barn, once formed part of the public house site.
St Andrew's Hospital
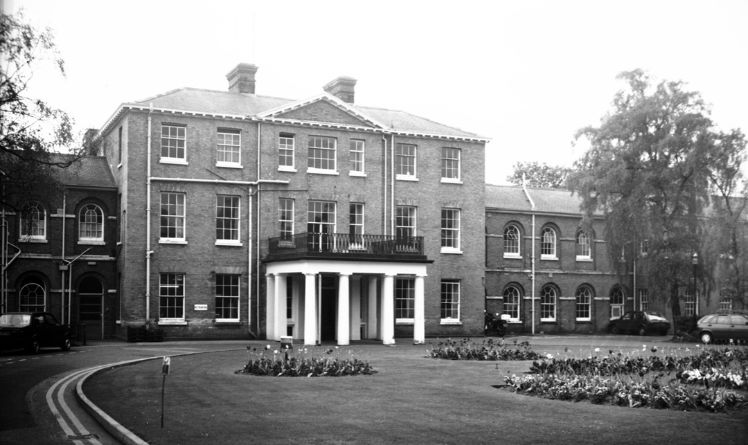
By far the largest building in Thorpe is the former St Andrews Mental Hospital, much of which is now private housing. Opened in 1814 as the County Lunatic Asylum on a site to the east of Thorpe south of the Yarmouth Road it could accommodate 100 patients. Conditions were bleak with patients kept in prison like conditions during its early years. By the 1850s the demand for additional accommodation was such that the asylum was expanded and by 1851 there were 300 short and long stay patients. Further accommodation was provided in the 1880s when new wards were built north of the Yarmouth Road, linked to the south side by the bridge over the road which is still in use. Later, the north side, became the male accommodation with women housed on the original site. By 1901 about 840 patients of both sexes were housed there. There was a change of use in 1915 as it became a War Hospital with most of the existing patients moved elsewhere. It returned to its original use after the war and was later renamed St Andrews Hospital. By the time it closed in 1998 patient numbers had dropped substantially. Following closure the whole south site was converted to housing, including the chapel at the rear. Much of the north side has been demolished - only a slowly decaying block remains awaiting development.
Chapel Lane
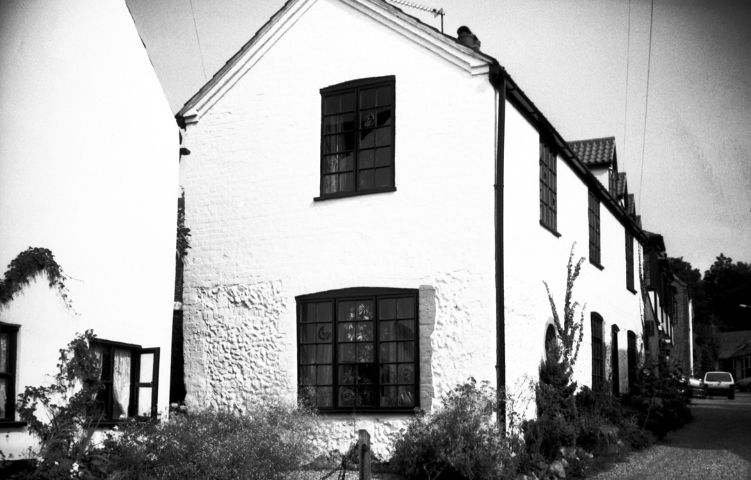
Running north from the Yarmouth Road at a point opposite the war memorial Chapel Lane was originally a track which led to a chalk pit and quarry. It was known as Green Hills but took its present name from the Congregationalist chapel which stood where a group of four town house now stand. The chapel was built in 1839 as an offshoot of the Princes Street Chapel in Norwich where John Alexander was the pastor. It lasted until 1898 when it became a parish hall and later a warehouse until it was demolished in 1998. In addtion to the recently built houses and bungalows there are several cottages half way up the lane built by the Harvey family and the row of nineteenth century flint and brick cottages know as 'Rotten Row' at the very top of the lane.
The Cottage
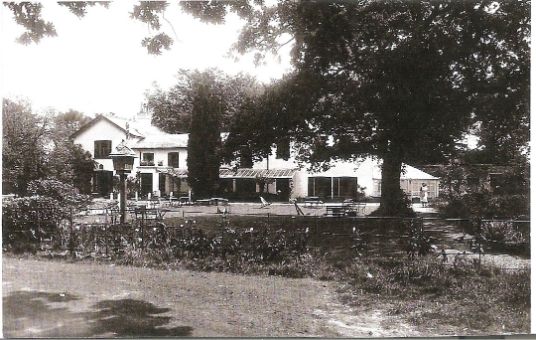
The Cottage on Thunder Lane has been a public house since 1934 but prior to that had been the home of a member of the wealthy Birkbeck family and was known even then as the Cottage. It is probable that the Cottage was built in the late 1840s by Charles Jecks as a home for his son William. Jecks was a successful Norwich timber merchant who had bought property in Thorpe after moving to Norfolk from Wisbech and buying High House. Jecks was declared bankrupt in 1871 and much of his Thorpe property was acquired by William Birkbeck, including the Cottage and High House. After Birkbeck's death his widow Susan lived at the Cottage until her death in 1927. During her time there she had a small chapel erected for her domestic staff to worship in as there was no church nearby. In 1933 the Cottage was acquired by brewers Steward and Patteson and hs been a public house ever since.
Pinebanks
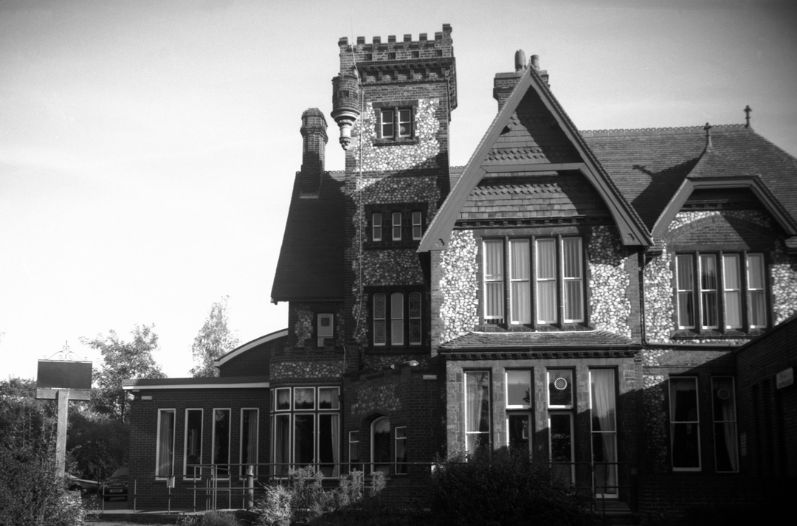
Although currently a burnt out shell Pine Banks, adorned by the tower, was once the grand home of Norwich solicitor John Oddin Howard Taylor with extensive grounds containing conifers and shrubbery. Taylor was also a campaigned on a number of social issues that attracted his attention, an accomplished chess player and a writer of poetry. With the entrance on School Lane Pine Banks was built by Taylor about 1880 on what was described as an exquisitely romantic site on the crest of the Thorpe escarpment. The tower, faced with knapped flints and with red brick and limestone dressings was five stories tall. There were windows at several stages and a roof which provided views of the Norfolk coast and the major rivers in clear weather. Some years after Taylor's death in 1890 it passed into the hands of Thomas Jarrold. In 1953 the Norwich Union bought it for use as a staff social and sporting club - one still remembered fondly by many ex-employees. It continued until 2008 when under its new guise as Aviva Norwich Union sold the site for development. It stood empty until a major fire in July 2014 reduced the house to a shell but spared the tower. A large housing development is planned for the Pine Banks site and that of the adjoining property to the south but appears to have been held up by difficulties resolving suitable access.
The Griffin

Closed since 2015 and awaiting development the Griffin was unique among the pubs of Thorpe in that it had stood on three different sites during its 300 year history. The original Griffin stood where 25 Yarmouth Road now stands, taking its name from the symbol of the Paston family who occupied Thorpe Hall opposite. This is commemmorated by the griffin symbol on the gable ends of the current building. About 1825 it was relocated for reasons that are unclear to a one acre site immediately to the east of the newly built County Asylum. In 1846 it was bought and demolished to provide further land for the asylum and then rebuilt to the west where it still stands. Recent years witnessed several changes of landlord and re-launches but non were successful and it finally closed for good in 2015.
The former Red Lion, Yarmouth Road
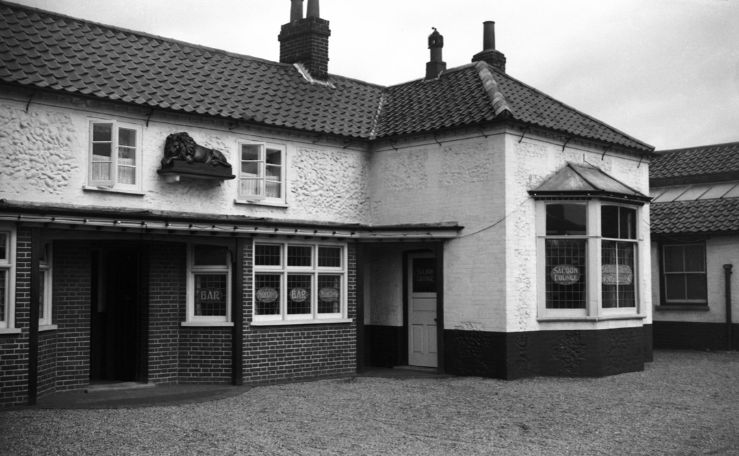
Now an Indian restaurant it was built as a beer house in the late 1830s following the passing of the Beer Act which loosened controls on drinking establishments. For many years it also formed part of Red Lion farm and was a stopping place for cattle being driven into Norwich. There was accommodation for the drovers at the rear and pens for the cattle at the side of the building. This arrangement lasted well into the twentieth century. In the 1930s the Red Lion was extended and obtained a full licence but was still a relatively small pub. During the 1970s it was extensively refurbished again and concentrated on providing food and live music provided. But by 2002 it was struggling and closed that year before becoming a Chinese restaurant and subsequently an Indian restaurant.
Woodlands(Oasis)
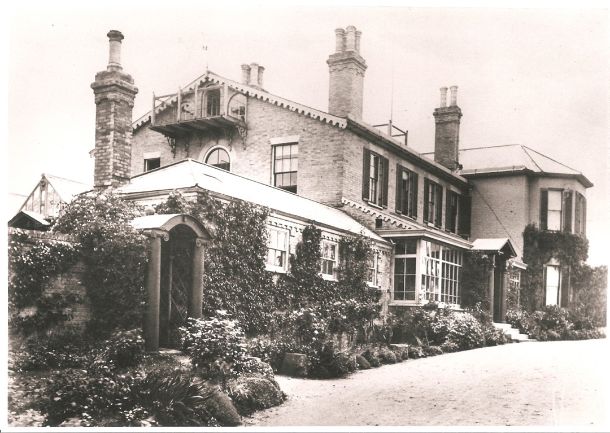
Known in recent years as the Oasis Sports and Leisure Club the building and grounds in Pound Lane was originally a private estate known as Woodlands built for or by the wealthy Norwich timber merchant Charles Jecks. Jecks arrived in Norwich from Wisbech in the 1830s and established a timber importing business at St Georges Plain. He began buying property in Thorpe and lived for a time at High House before moving to Pound Lane during the late 1850s. It was an imposing residence, described some years later as being situated in well wooded grounds in which there was a small lake. Its unclear when the lake was filled it. Following Jeck's bankruptcy in 1871 Woodlands was acquired by William Birkbeck who later sold it to a retired soldier Lieutenant Colonel Edwin Danby. It remained a private dwelling until conversion to a sports and social club which was run for many years by the Serruys family. It has been closed since 2016 and there are plans to demolish the existing buildings and redevelop the site.
High House

Tucked away at the north of South Avenue is a large house now divided into individual apartments known as High House. Until the end of the nineteenth century it was the family home William Birkbeck. It was probably built by the Batley family, who were timber merchants in Norwich, and later owned for time by Charles Jecks. But by the 1850s the Birkbecks lived there. William Birkbeck was born there in 1859 and lived there until his death in 1916. It was a grand house set at the top of the escarpment providing views of the river below. It was surrounded by extensive wooded grounds and had a lodge at each of its two entrances - one off Thunder Lane which still exists and the other at the bottom of South Avenue which was the drive up to High House. This was demolished when South Avenue was developed. By the time of William Birbeck's death much of the estate and the surrounding area was being sold for development.
Special thank you to Thorpe History Group for compiling the history information
http://www.thorpe-history-group.org/
and thanks to George Plunkett & THG collection for use of their photo’s
